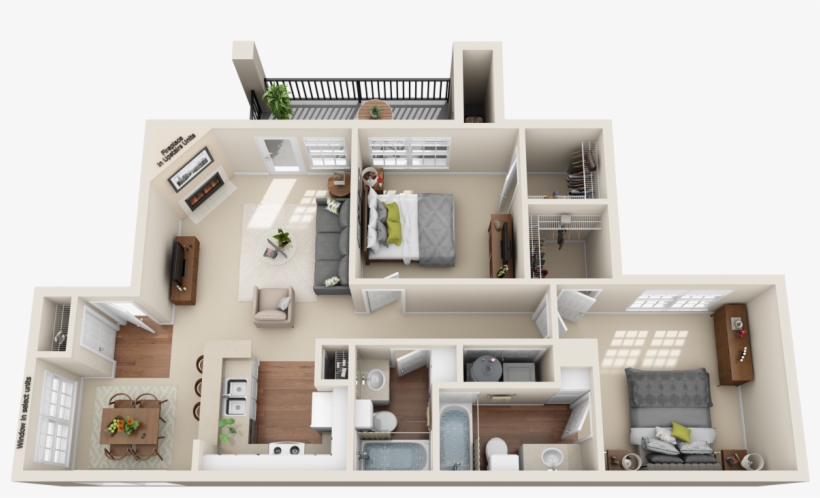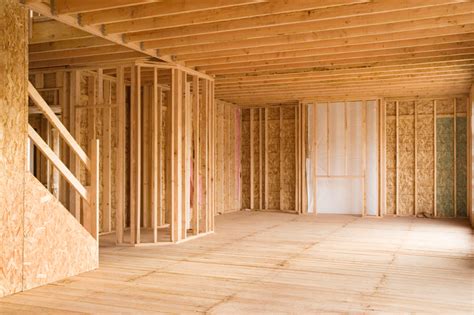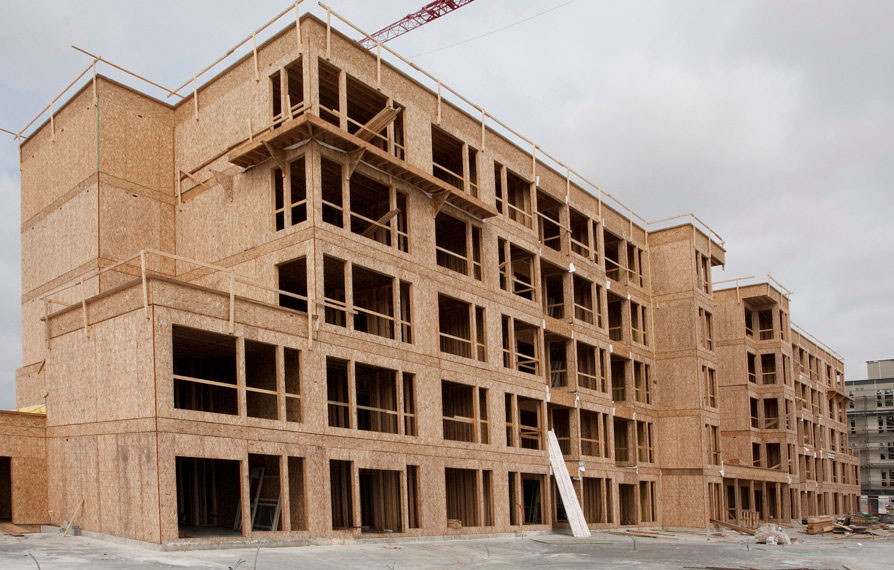Architectural Modeling
From the beginning, models have served as a vital tool in an architect’s arsenal, helping a client visualize the architects design solution when ink on parchment could not. The construction industry is gracefully exploring architectural 3D models for explaining and conveying design intent of building plans, especially in large residential townships, high-rise commercial construction, or shopping malls.



Simultaneously, as the construction industry is booming, contractors, construction companies and architects too are gearing up to launch new iconic projects and keep ahead in the markets. And in order to unfold their unique design features, 3D rendering of architectural models, 3D floor plans and designs have a major role to play.
Our Services
At Phoenix Construction, our team very well understands that the
- Cost Estimating
- Value Optimization
- Remediation Risk
- Engineering Provision
- 3D Modeling
- Construction Sequence
- Project Modeling
- Risk Management
- Project Scheduling
Why Choose Us?
Being a family owned and locally operated preconstruction service
- Licensed & Insured
- Locally Owned & Operated
- 100% Client Satisfaction